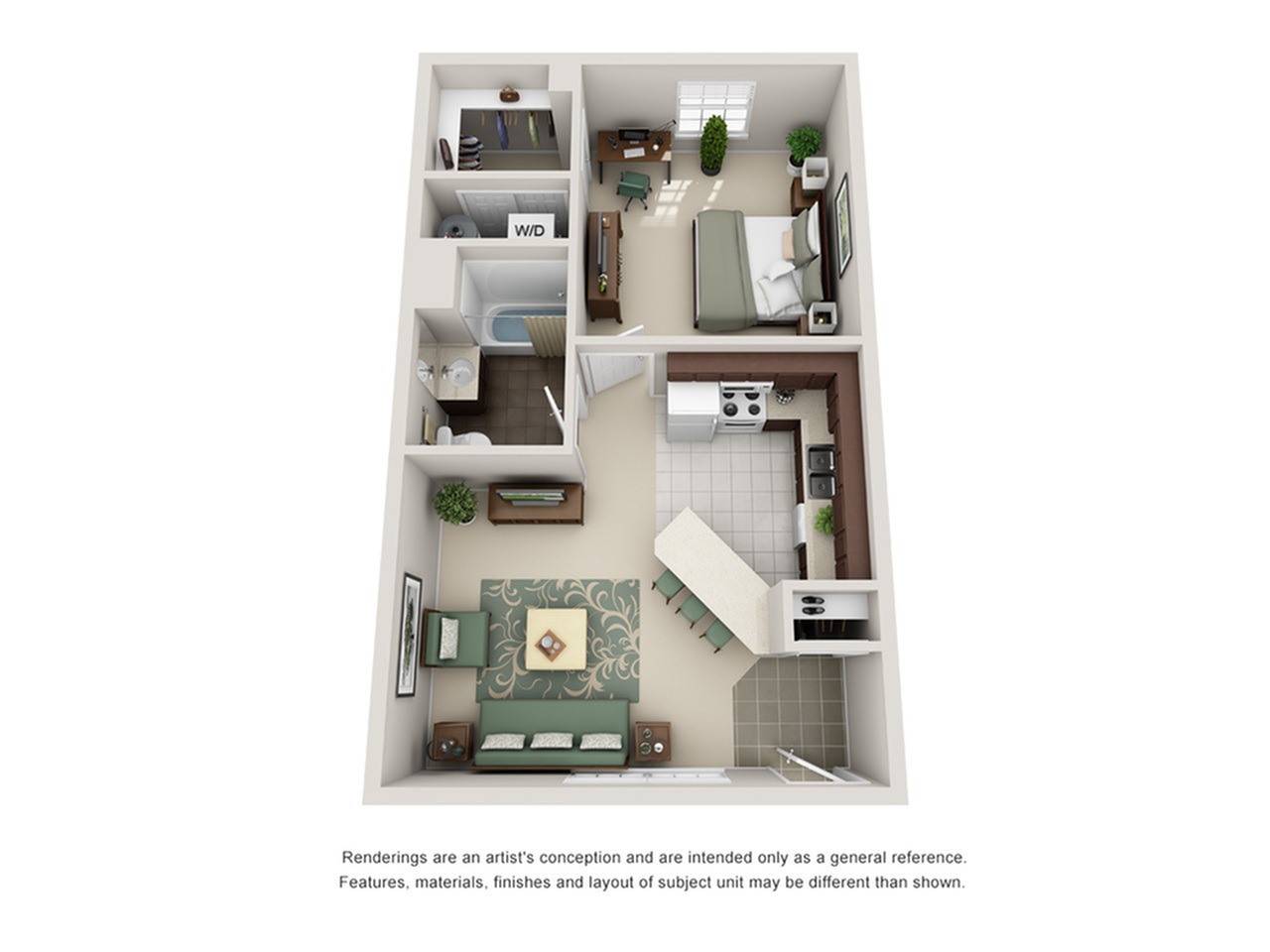floor plans
1-4 bedroom townhomes in harrisonburg, va
Uniquely Designed for You
Youʼll find all the space you need and more with our townhome-style apartments, featuring one-bedroom layouts as well as two-, three-, and four-bedroom options. Our floor plans are designed to make focus and fun a snap with convenient perks like private bedrooms and bathrooms, spacious decks, and multiple-level living. Whatever your preferences or needs, Copper Beech has the perfect place for you to call home.
No floor plans found.
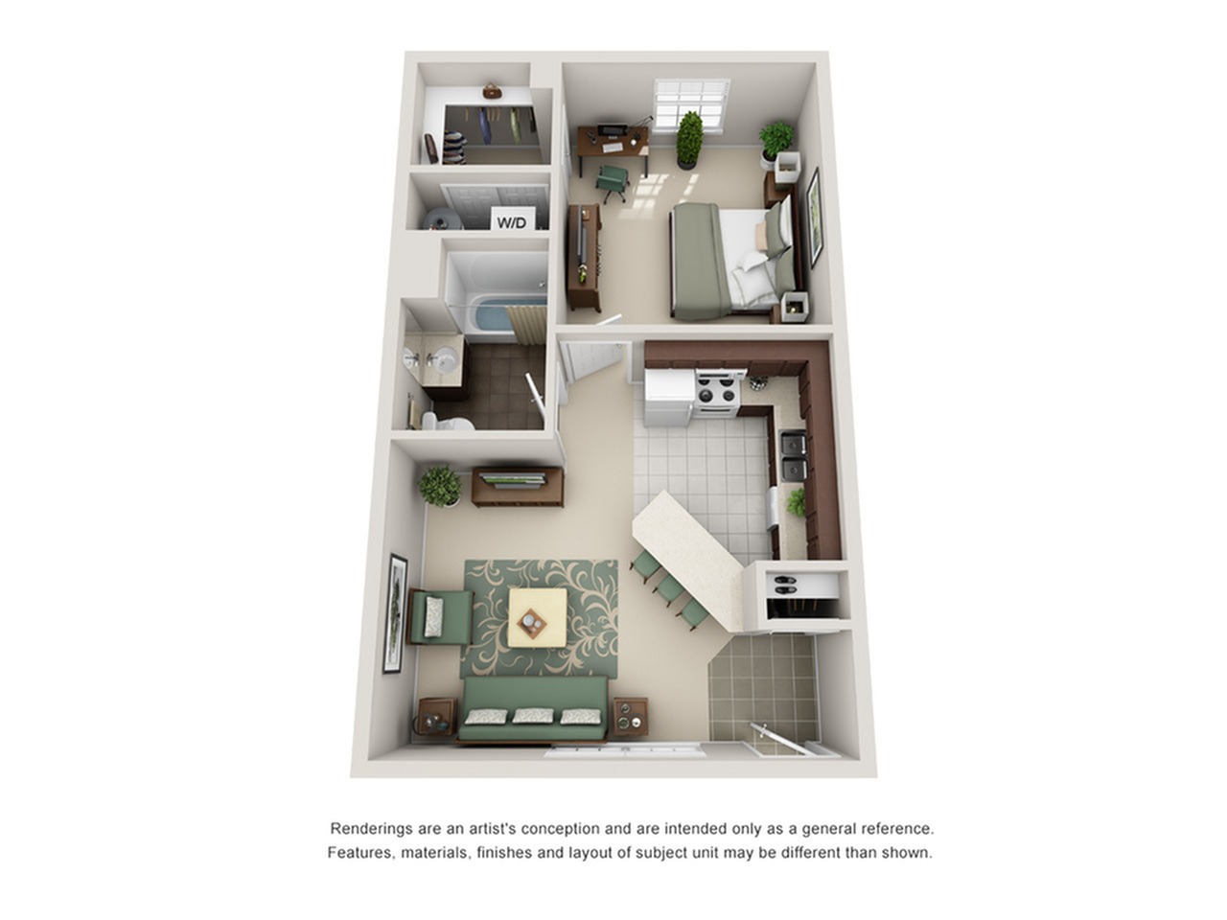
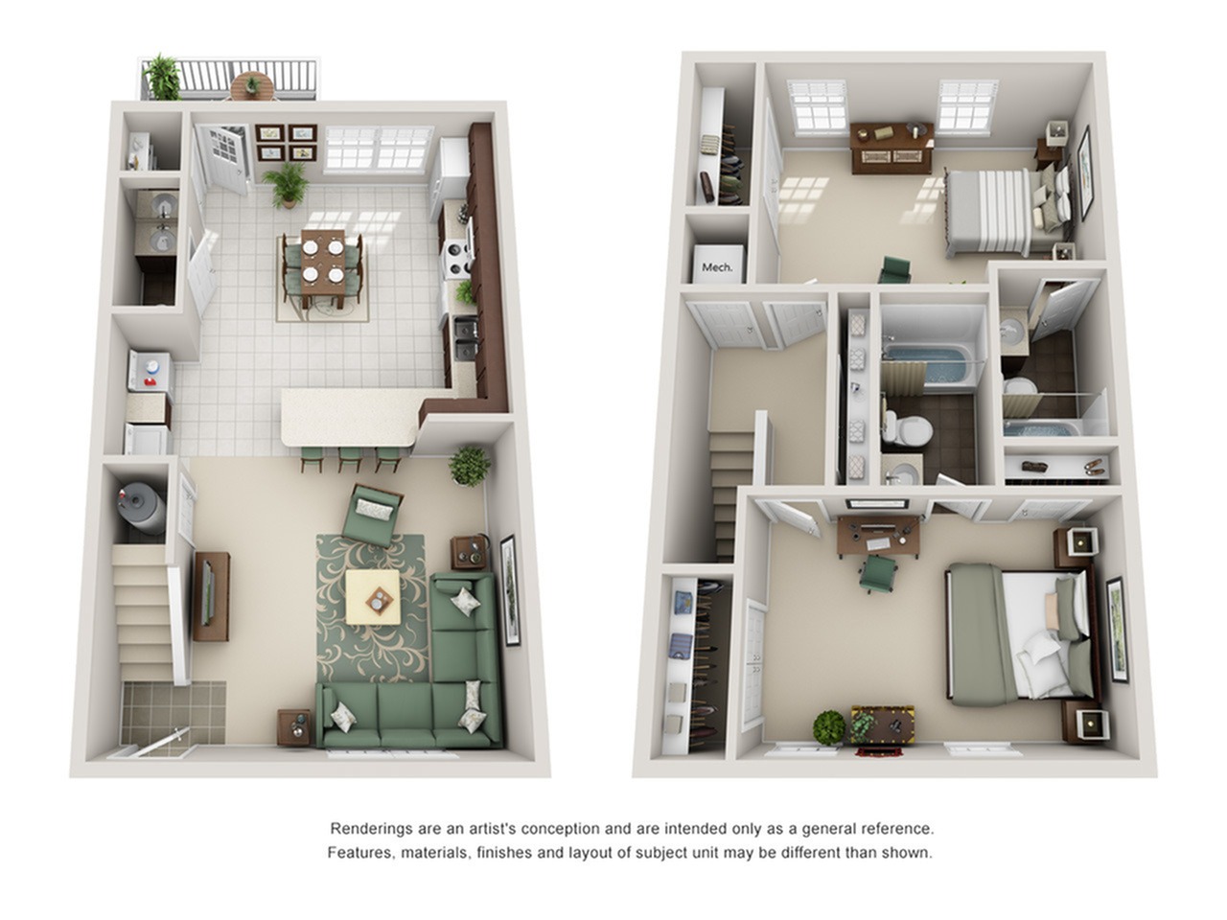
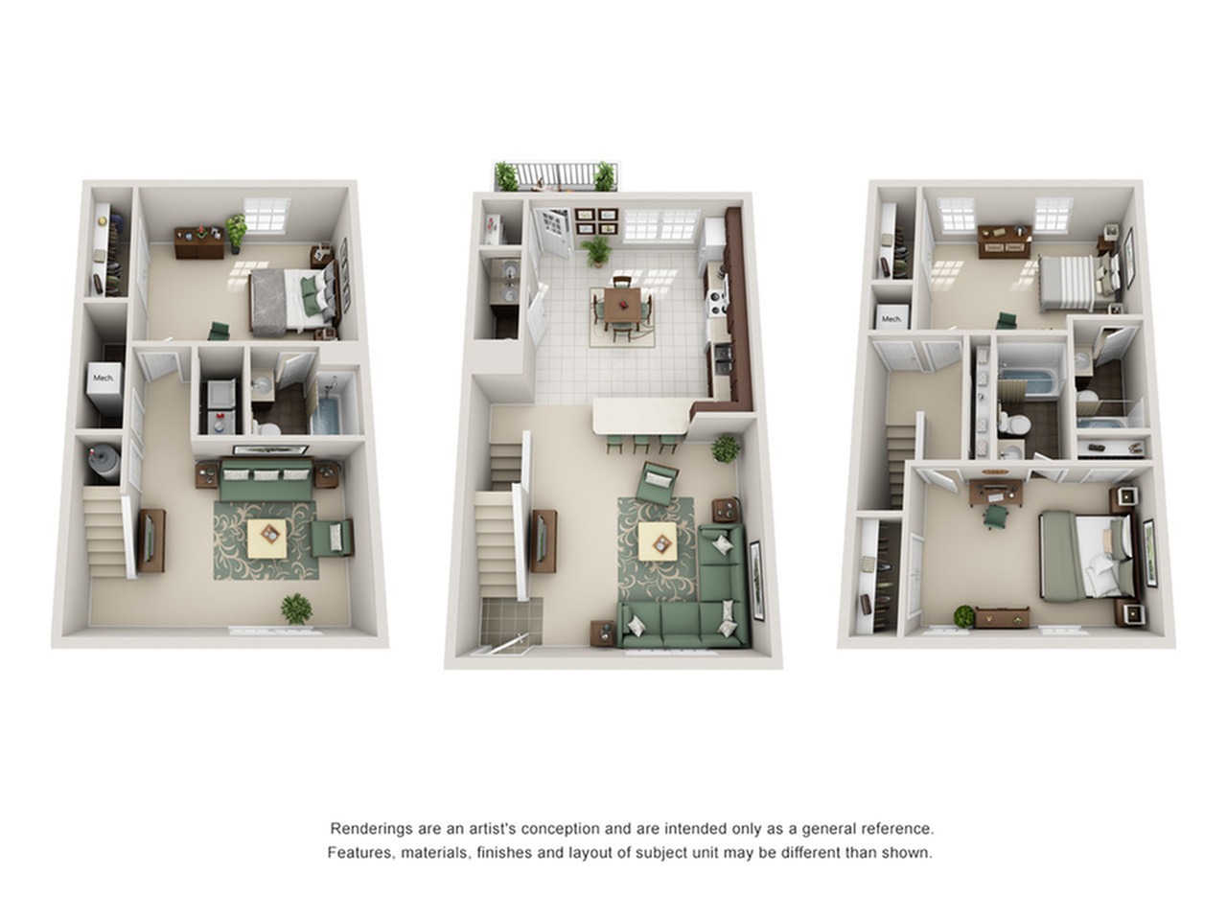
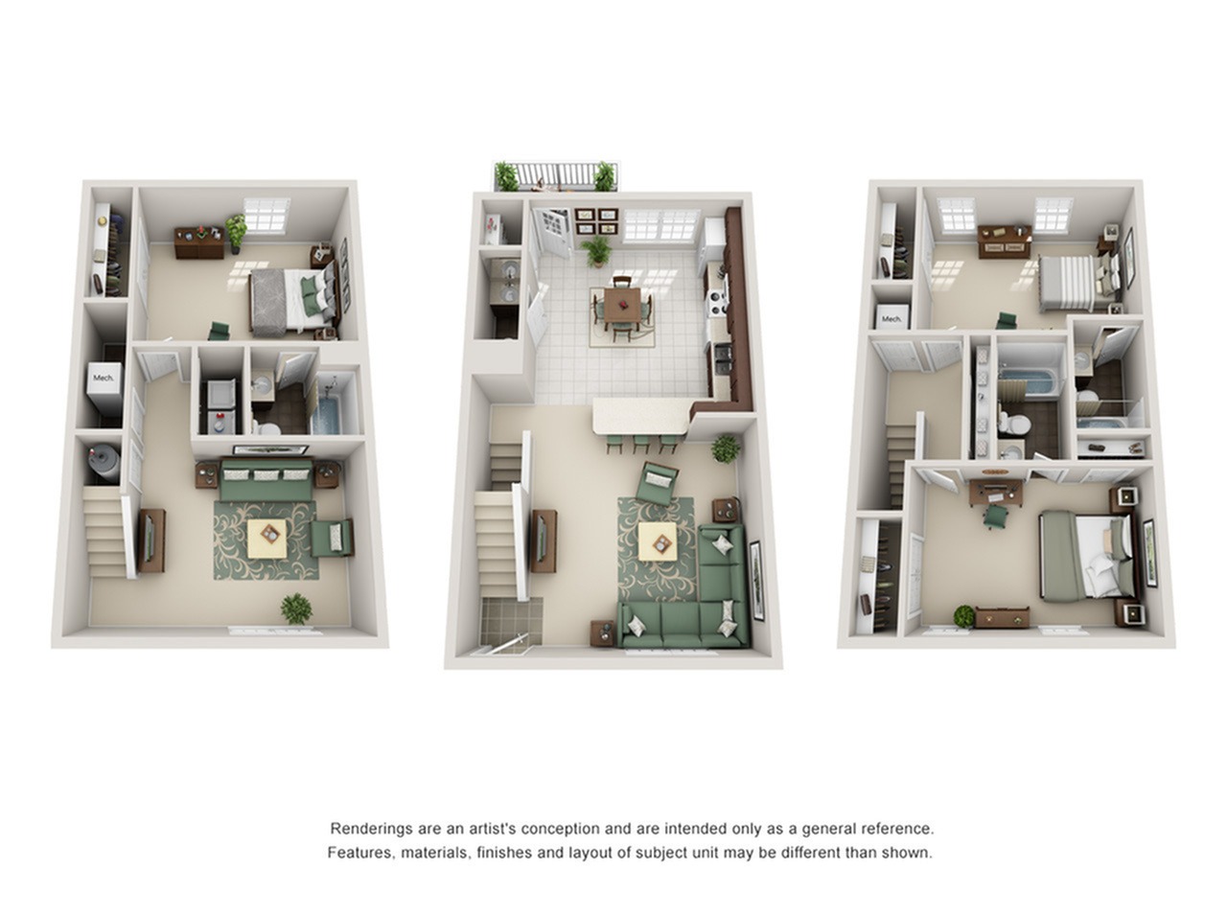
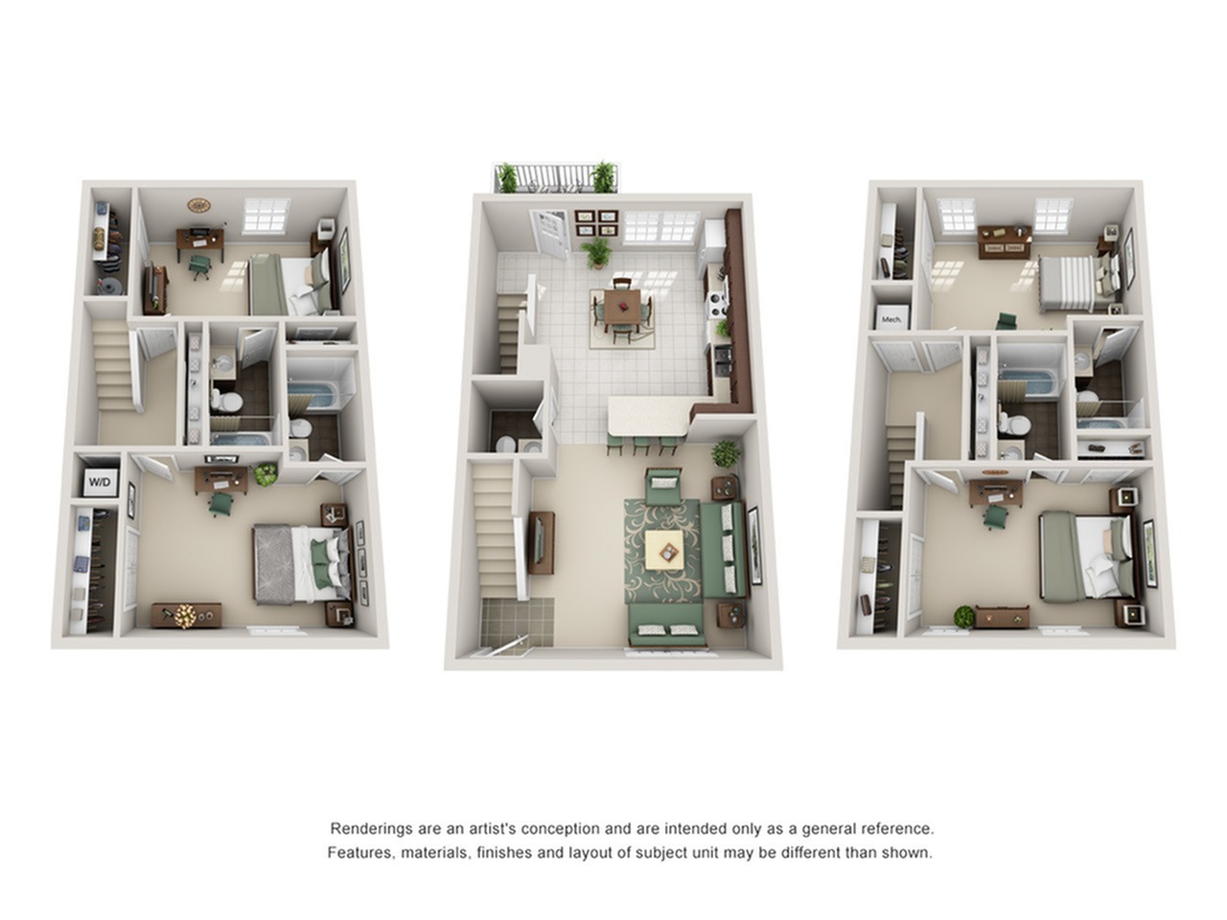
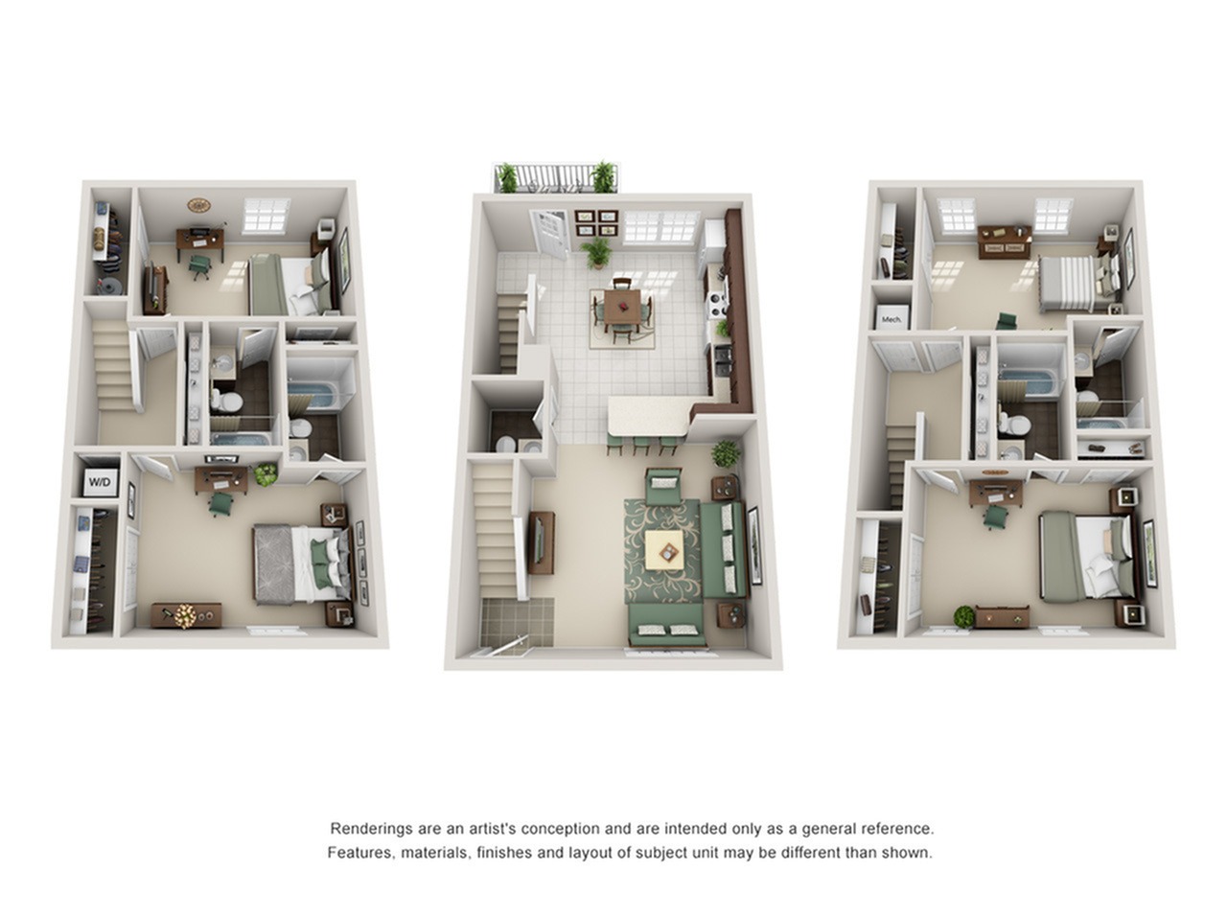
Select a Property
Choose a date and time.
Available Times
This date is too far away. Please select a closer date.
No tours are available at this time. Please select another date to schedule a tour.
